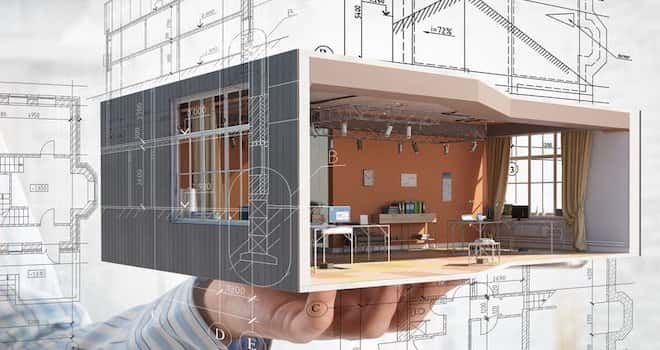Step 2 of 8: Block frontage & depth
The frontage (generally the block’s width, or the length that runs along the street) and block depth are both major factors which directly affect the type and size of home you can build.
Not only must it be the right size, but have the right aspect, be in the right address or location, and right down to it having the best school zoning.
Then, just when you think you’ve found the one that ticks all the boxes, you find an easement running through the very area you had planned to put the shed, or the only north-facing space you wanted to drop in the pool – which has the potential to completely upend all the grand plans you had for your new home, especially if there’s a spectacular view you wanted to capitalise on from the infinity pool.
It’s for this reason that people can be searching for years before finding the right piece of land to build their home on.
The block’s dimensions are one thing, but the actual ‘building envelope’, or the area you are allowed to build on, is another topic altogether.
There are rules pertaining to the maximum percentage of the land area you are allowed to build on, and a minimum percentage of the land that must be retained as outdoor space, as well as keeping the home within a certain area inside the boundary for various reasons relating to fire safety, noise pollution, privacy, and energy efficiency (sunlight & airflow).
Thankfully, neither you nor your neighbour can legally build from corner to corner of a house block while also adhering to the various rules in place for new home builds.
Regulations serve to maintain a high quality of living, protect us, our health, safety and the value of our homes.
There’s also the setback, which is the area of space you must allow between the street and where your home’s construction begins on the block. The setback and easements will be discussed in Step 3. Stay tuned!

